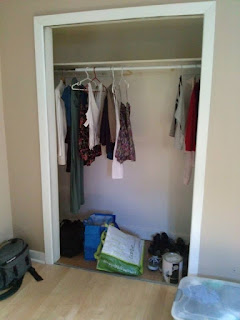we fell for unpainted staircases and tall baseboards, floors and ceiling medallions, clawfoot tub and crystal door knobs, and the charm and potential of this old house.
There were additions and changes made over the years which seemed thrown onto the place - roughly done electric, heating and plumbing; strange placement of bathrooms, including going through a bathroom to enter the second kitchen; flooring that was hideous and stunning in how appallingly bad it is; the scary basement with the even more frightful bathroom (my father-in-law has opted to use it in the past). So many things as the house was zoned for 3 units and we wanted it to be one home.
What we have started, and still have, is a warren of rooms that we are trying to make sense of, renos and refreshes that modernize, disguise past thoughtless work, but still honour the age and feel of the house.
This last reno and refresh (about 90% complete)...the house feels lighter, after 8 years together, this house is getting more home character than the piecemeal, thrown together, forgotten feel. It's a balance, budget and time, flow and feel.
We began very slowly when we first moved in, turning a main floor bedroom into a living room, adding patio doors (the only access to our back garden was by going upstairs then down the fire escape, or out the front door and walking around the house to the back). The light that created in a dark house, well it made it the one sun trap in this late Victorian/early Edwardian 2.5 storey house (3 floors of living space plus an almost full height basement).
I was unwilling to commit to bigger changes because I wanted to spend the money on travel, or was indecisive, or found time wrapped up in other things, in schedules, in life clutter.
The pandemic arrived and the focus shifted in...which included the house. We started back at it slowly: my husband and a neighbour took down a horrific deck add-on, and demo-ed a wall that turned the top floor into a series of tiny, separated spaces into an open one during the summer of 2019. I had retiled the foyer myself in late 2019 and was starting to write out the to do lists again,
It was easier to start sourcing the to do list in 2021, so we began with the sinking front steps...a cement and iron add on that screamed 1970s and just didn't fit with a house from 1905. It was a tripping hazard as it continued to sink, and given the winters we have, an accident waiting to happen. Seemed a natural place to start...
 |
| for context, this kid is now in his mid-teens |
 |
| after - but before we sealed and lightly stained, ready for winters! |
several neighbours came by soon after with compliments (you know you have a neighbourhood eyesore when....)



















































